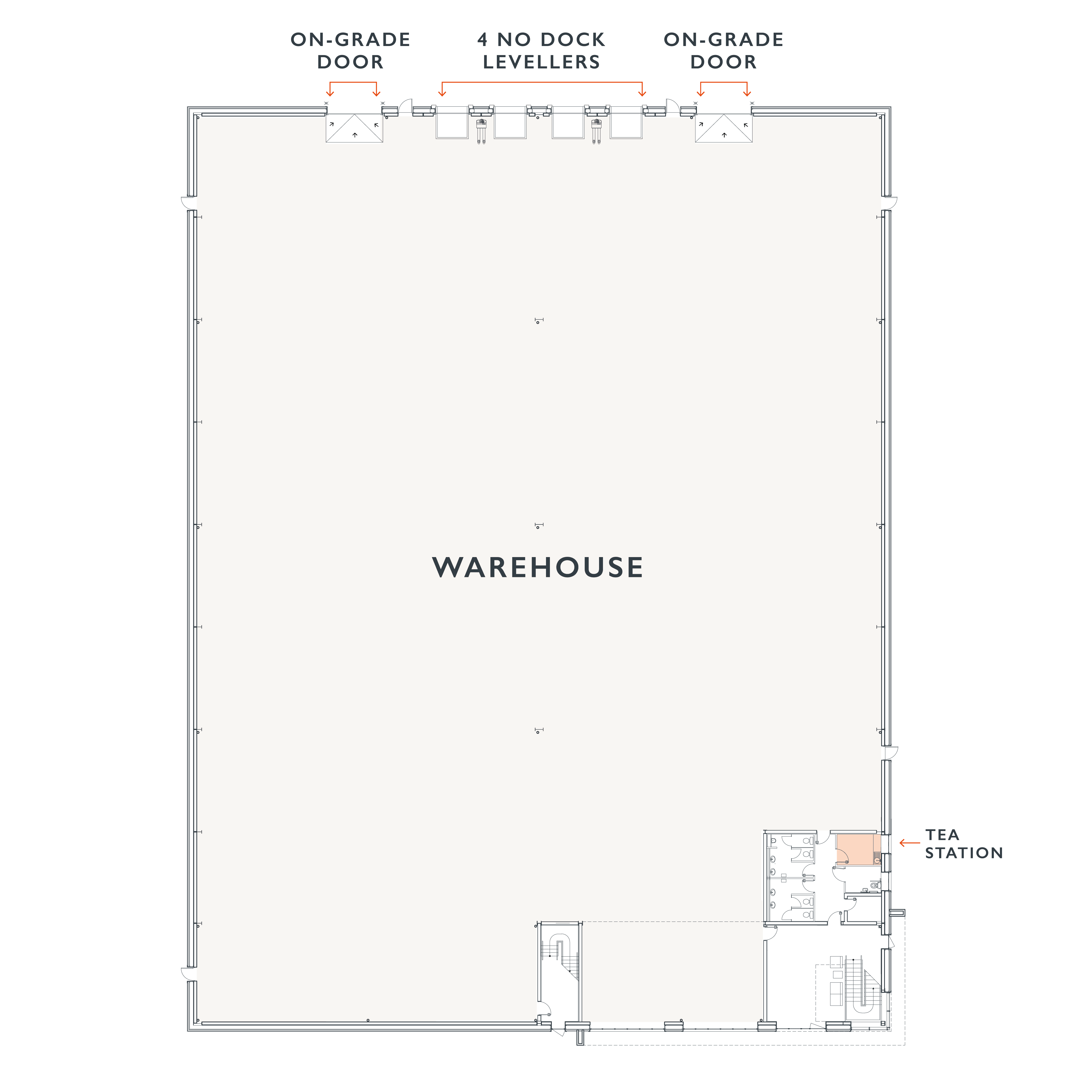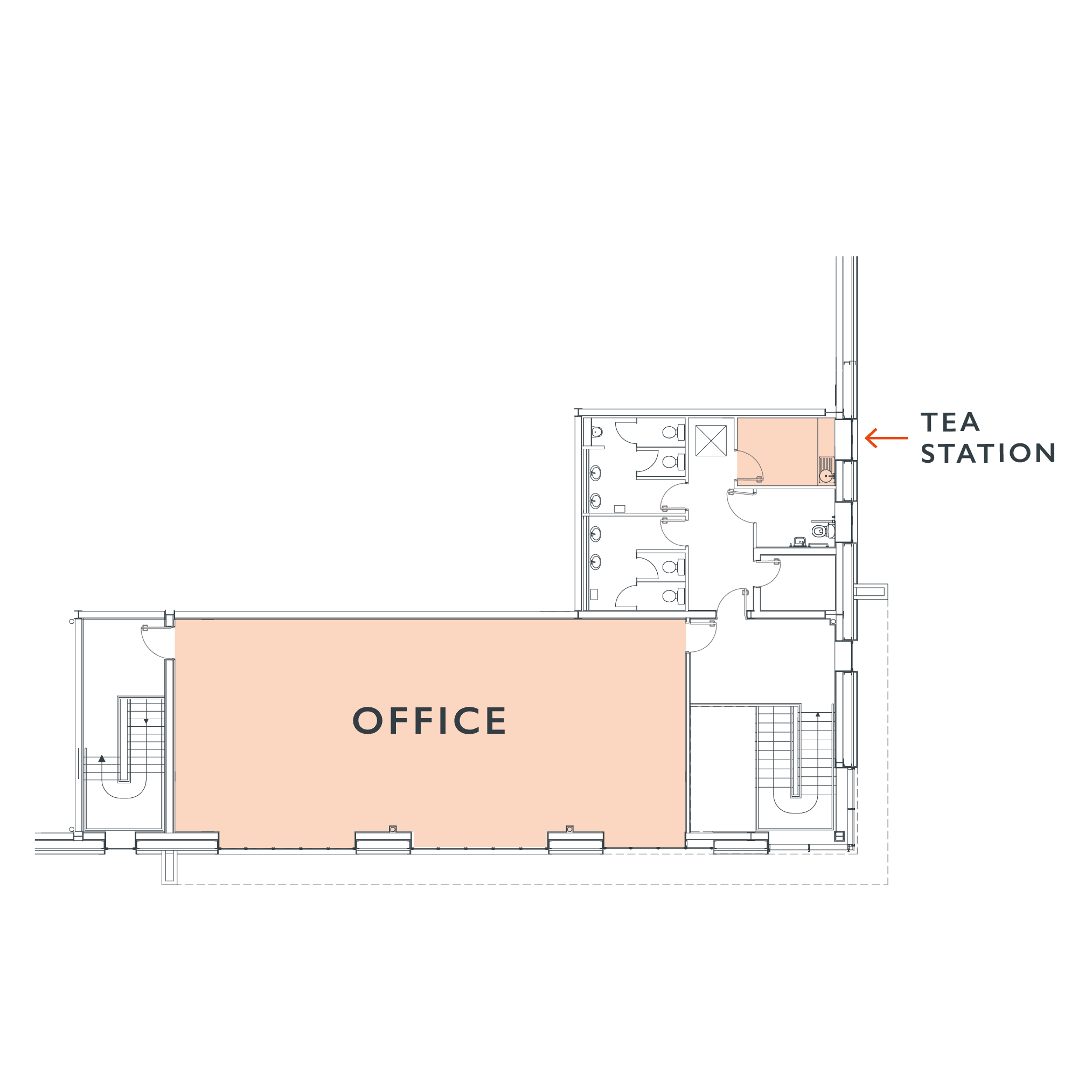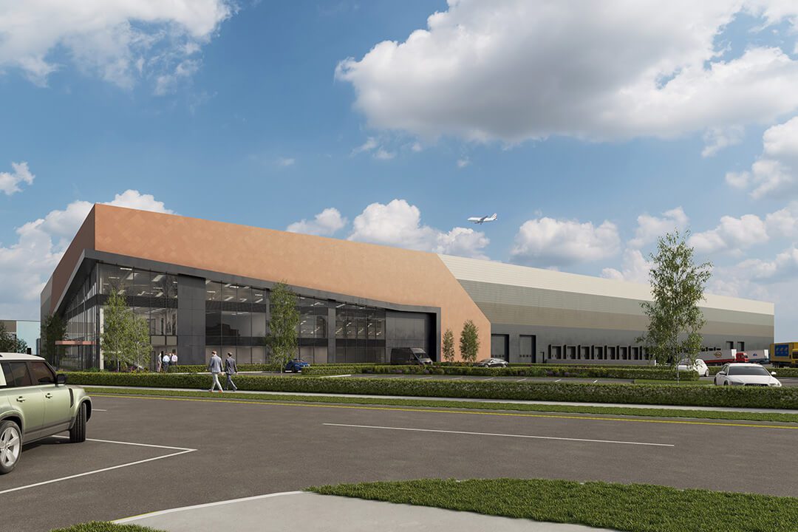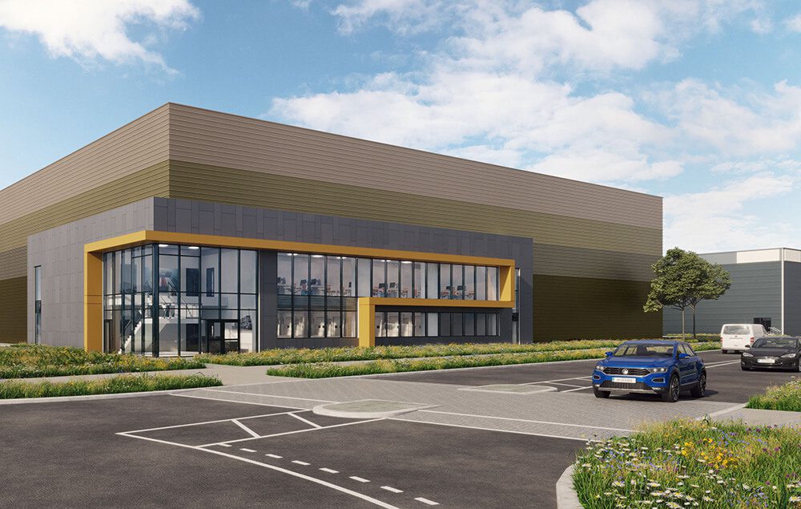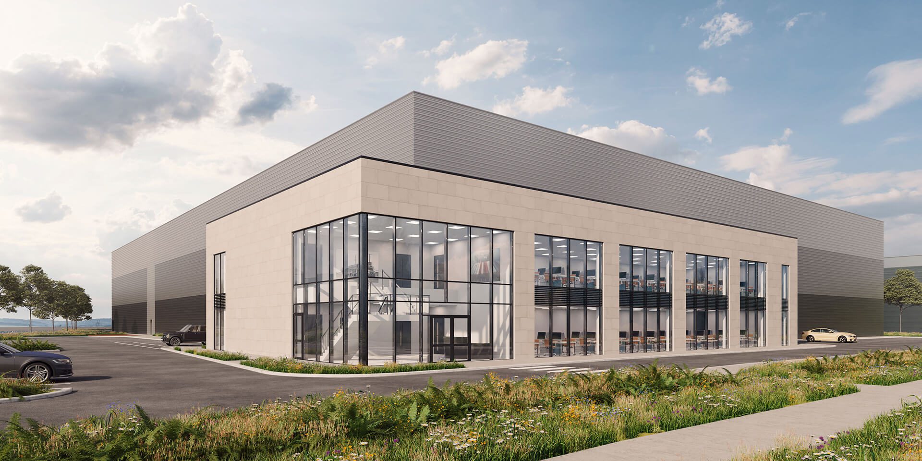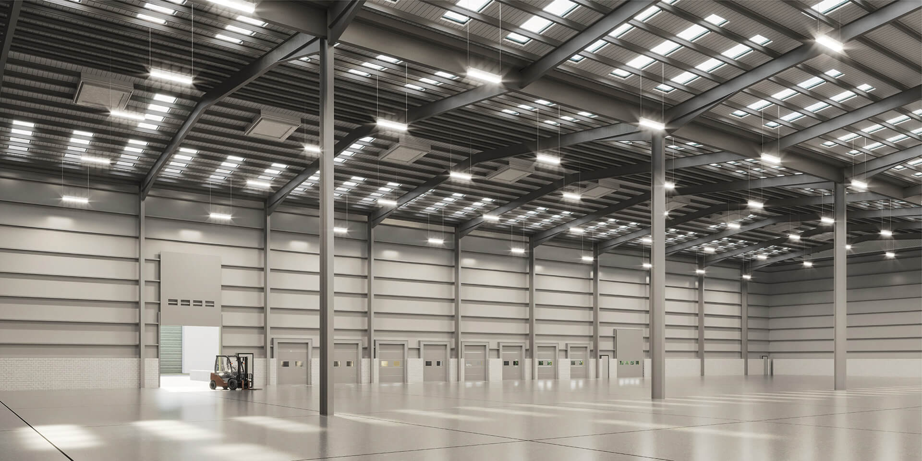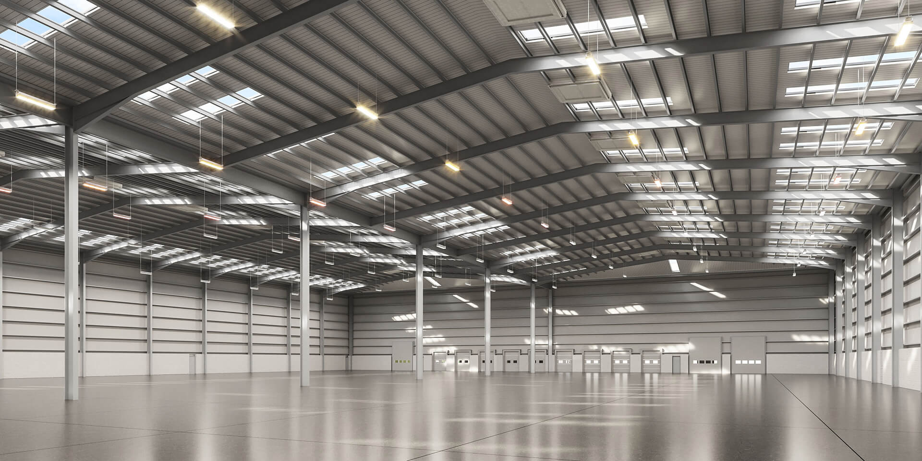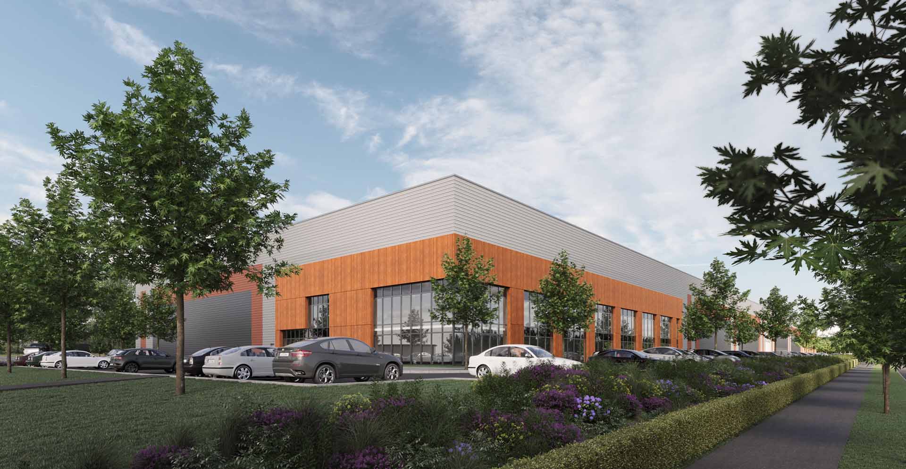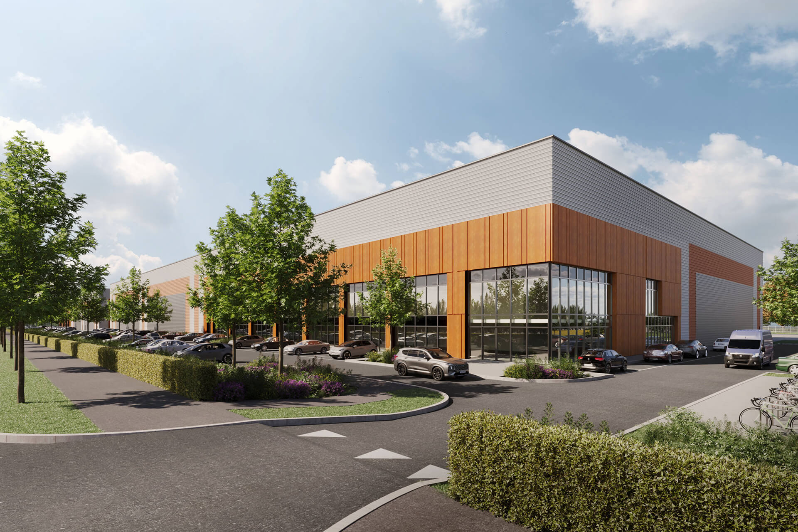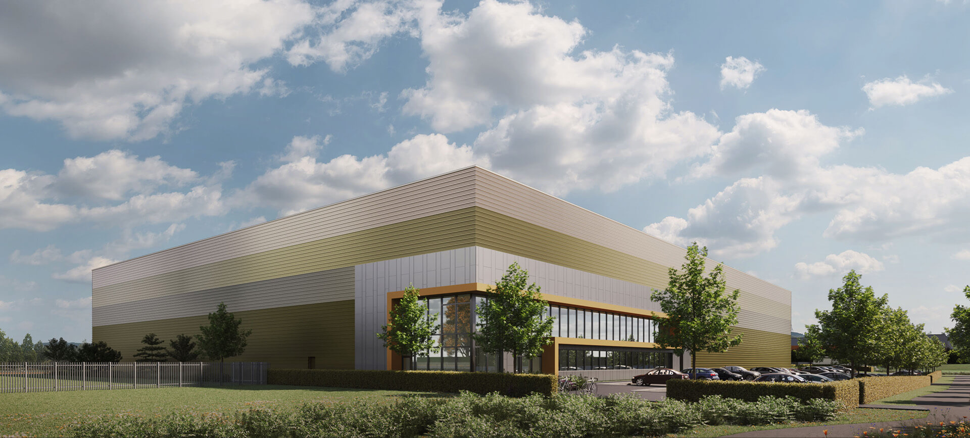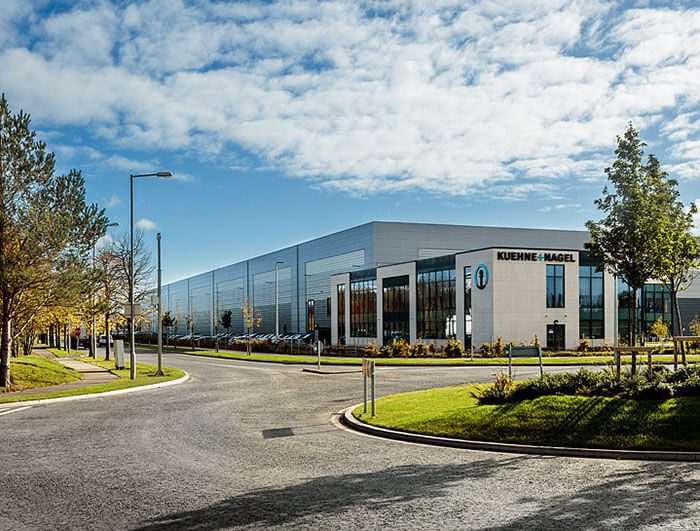| Gross External Area (GEA) | SQ. M. | SQ. FT. |
|---|---|---|
| Warehouse | 3,257 | 35,058 |
| Two Storey Offices | 425 | 4,575 |
| TOTAL | 3,682 | 39,633 |
Specifications
Site Size
1.914 acres
Warehouse Floor Loading Capacity
60 kN/per m2
Clear Internal Height
12 metres
Loading Yard Depth
35 metres
Dock Level Doors
4
Grade Level Doors
2
Warehouse
- Steel portal frame construction
- 12m clear internal height
- Extensive concrete yard depths ranging from 35m to 50m depending on unit size
- Dock level doors with tailgate loading roller shutters (No. depending on unit size)
- Gradelevelelectric roller shutter doors (No. depending on unit size)
- 60kn/sq. m. (1000lbs/sq. ft.) uniform floor loading with a point load of 90kn
- 2.4 metre high block wall to inside of external cladding wall
- Three phase electrical supply and CT metering are available, subject to confirmation of loading requirement
- High quality actively managed estate 24 hour security
- FM1 – jointless floor slab
- 10% roof lights
Office
- Feature entrance area
- Open plan design suitable for compartmentation
- Suspended tiled ceilings with recessed LED light fittings
- Painted and plastered walls
- Fully fitted toilet and tea station
- Raised access floors
- Toilets and changing facilities including shower and locker rooms
- 10 Person Passenger Lifts provided as required under statutory requirements
- Air conditioned offices for heating and cooling
