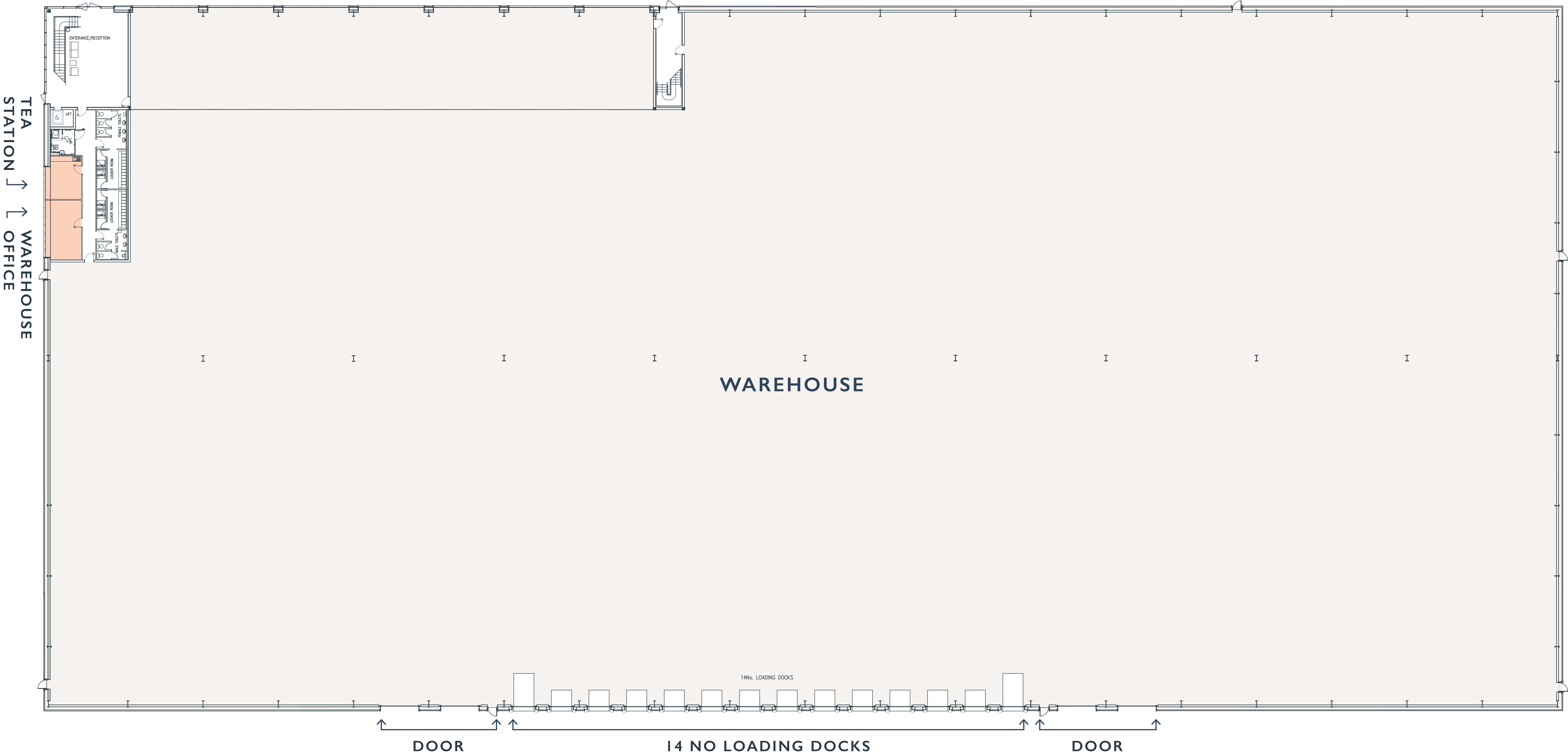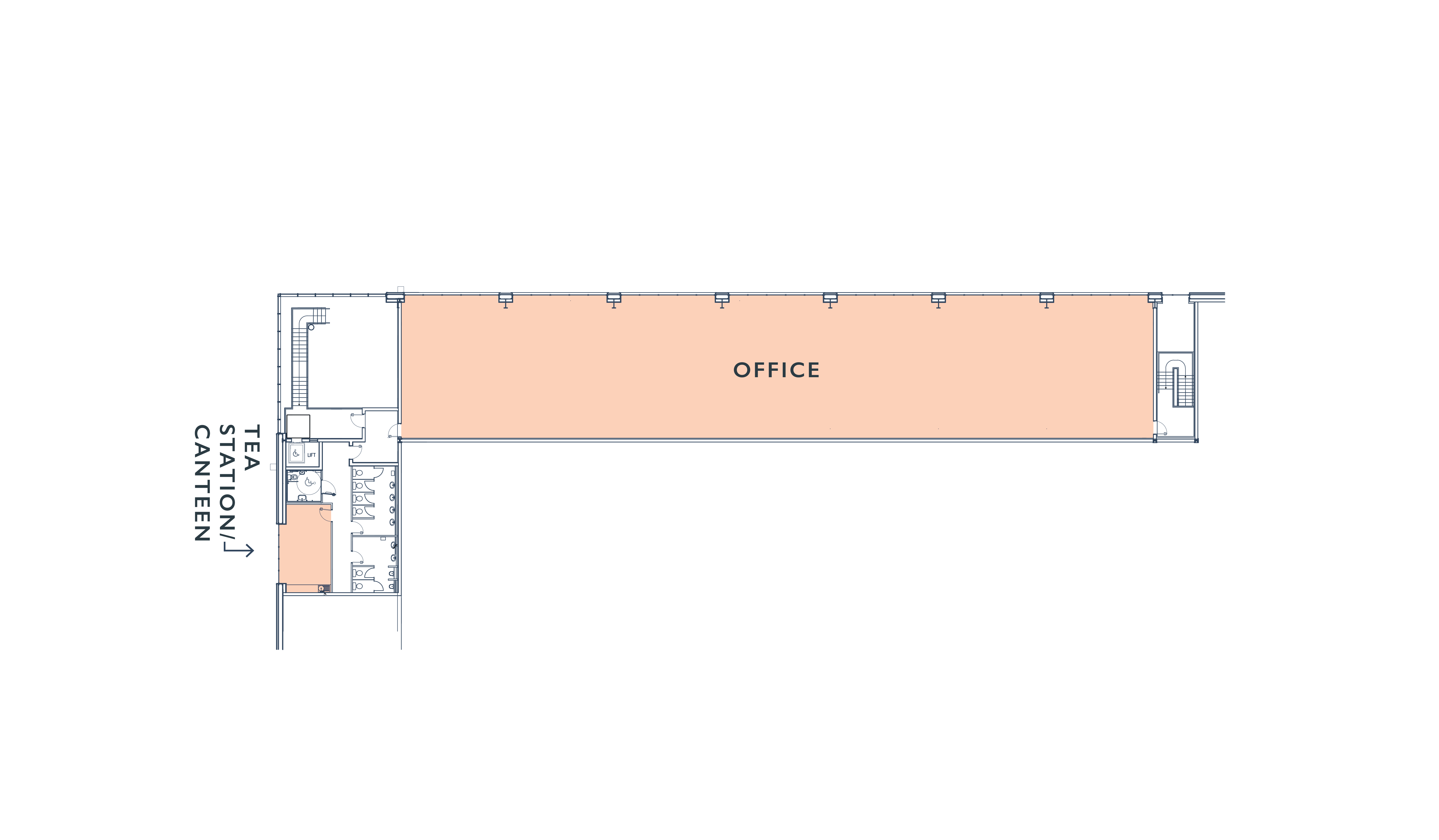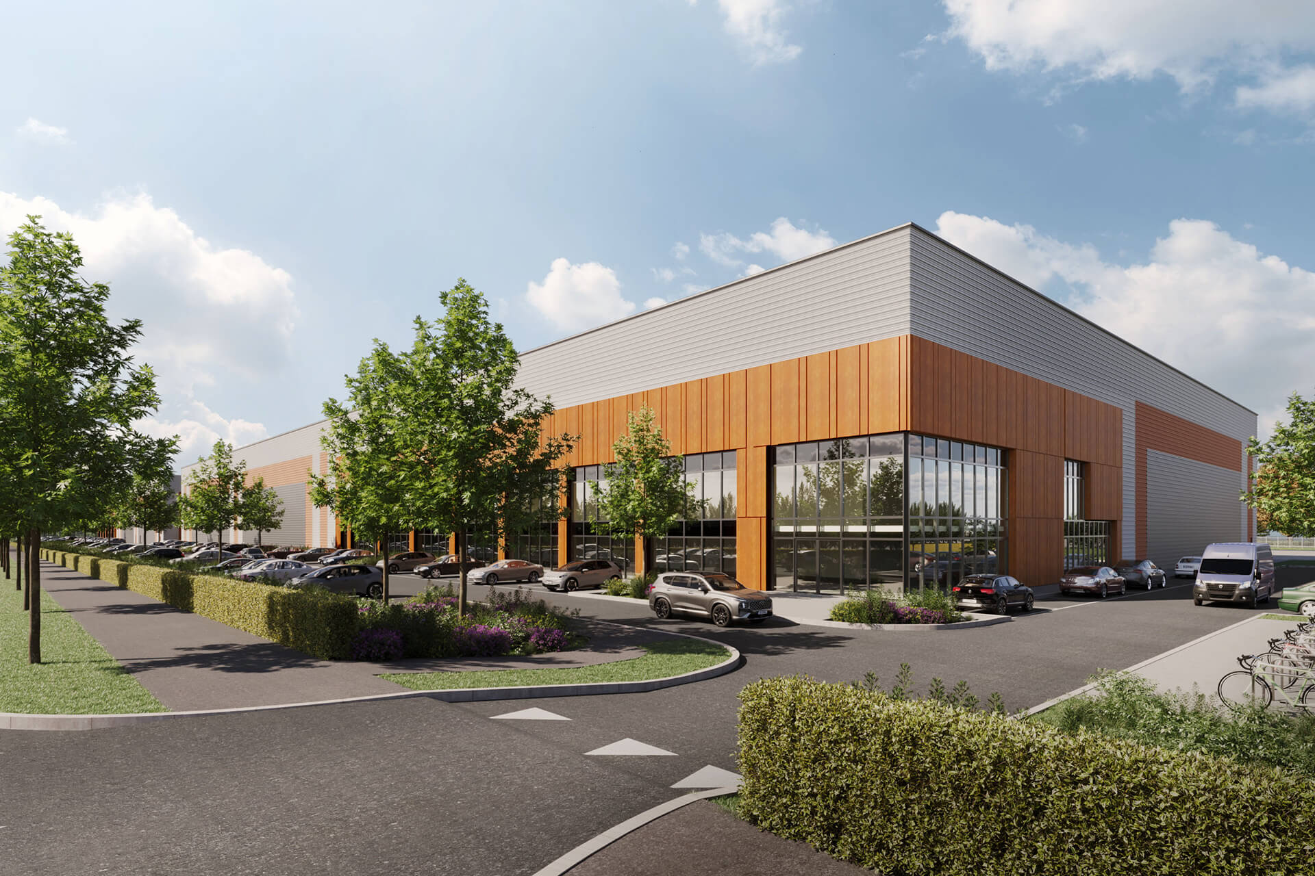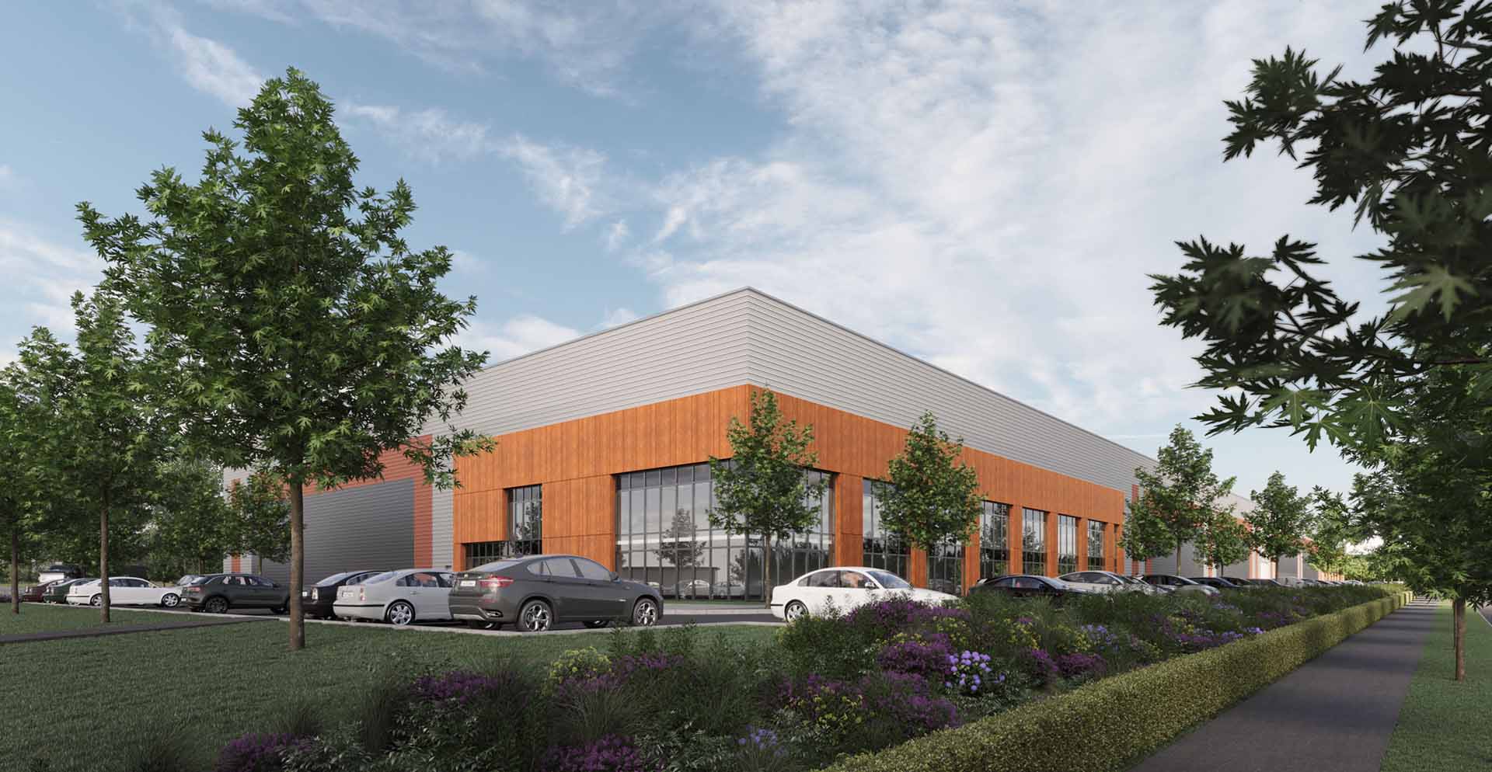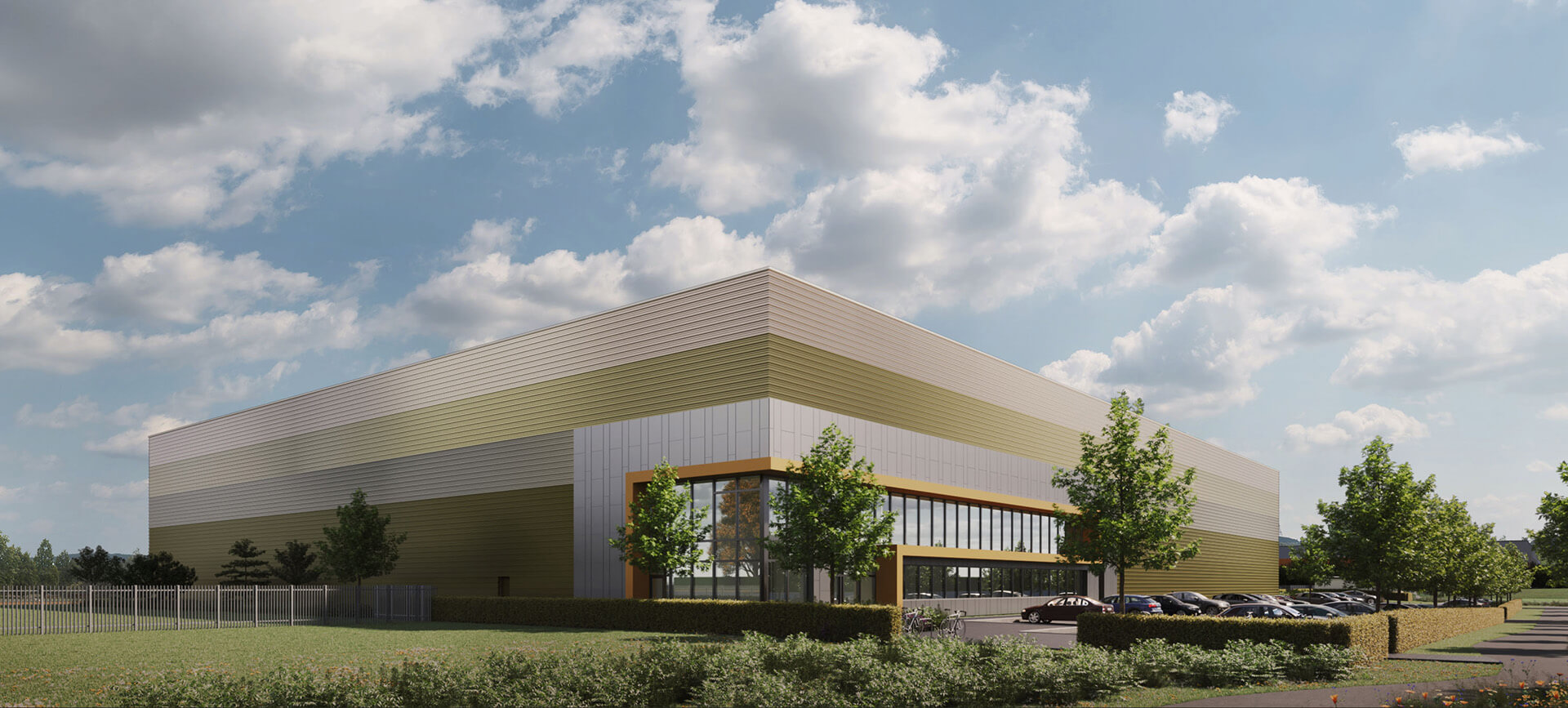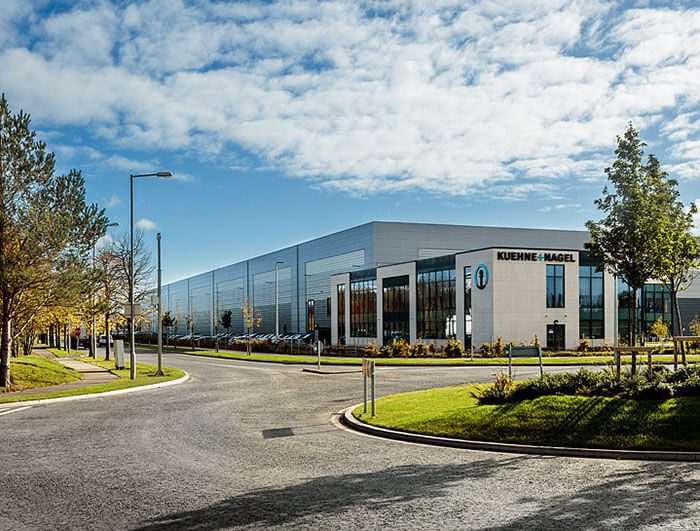| Gross External Area (GEA) | SQ. M. | SQ. FT. |
|---|---|---|
| Ground Floor Warehouse | 11,826 | 127,295 |
| Ground Floor Office | 286 | 3,079 | First Floor Office | 800 | 8,611 |
| TOTAL | 12,912 | 138,985 |
Specifications
Site Size
7.101 acres
Warehouse Floor Loading Capacity
60 kN/per m2
Clear Internal Height
12 metres
Loading Yard Depth
45 metres
Dock Level Doors
9
Grade Level Doors
2
Warehouse
- Steel portal frame construction
- 12m clear internal height
- Extensive concrete yard depths ranging from 40 to 45m depending on unit size
- Dock level doors with tailgate loading roller shutters (number depending on unit size)
- Grade level electric roller shutter doors (number depending on unit size)
- 60kn/sq. m. (1000lbs/sq. ft.) uniform floor loading with a point load of 90kn
- 2.4 metre high block wall to inside of external cladding wall
- Three phase electrical supply and CT metering are available, subject to confirmation of loading requirement
- High quality actively managed estate with 24 hour security
- FM1 – jointless floor slab
- 10% roof lights
Office
- Feature entrance area
- Open plan design suitable for compartmentation
- Suspended tiled ceilings with recessed LED light fittings
- Painted and plastered walls
- Fully fitted toilet and tea station
- Raised access floors
- Toilets and changing facilities including shower and locker rooms
- 8 Person Passenger Lifts provided as required under statutory requirements
- Air conditioned offices for heating and cooling
